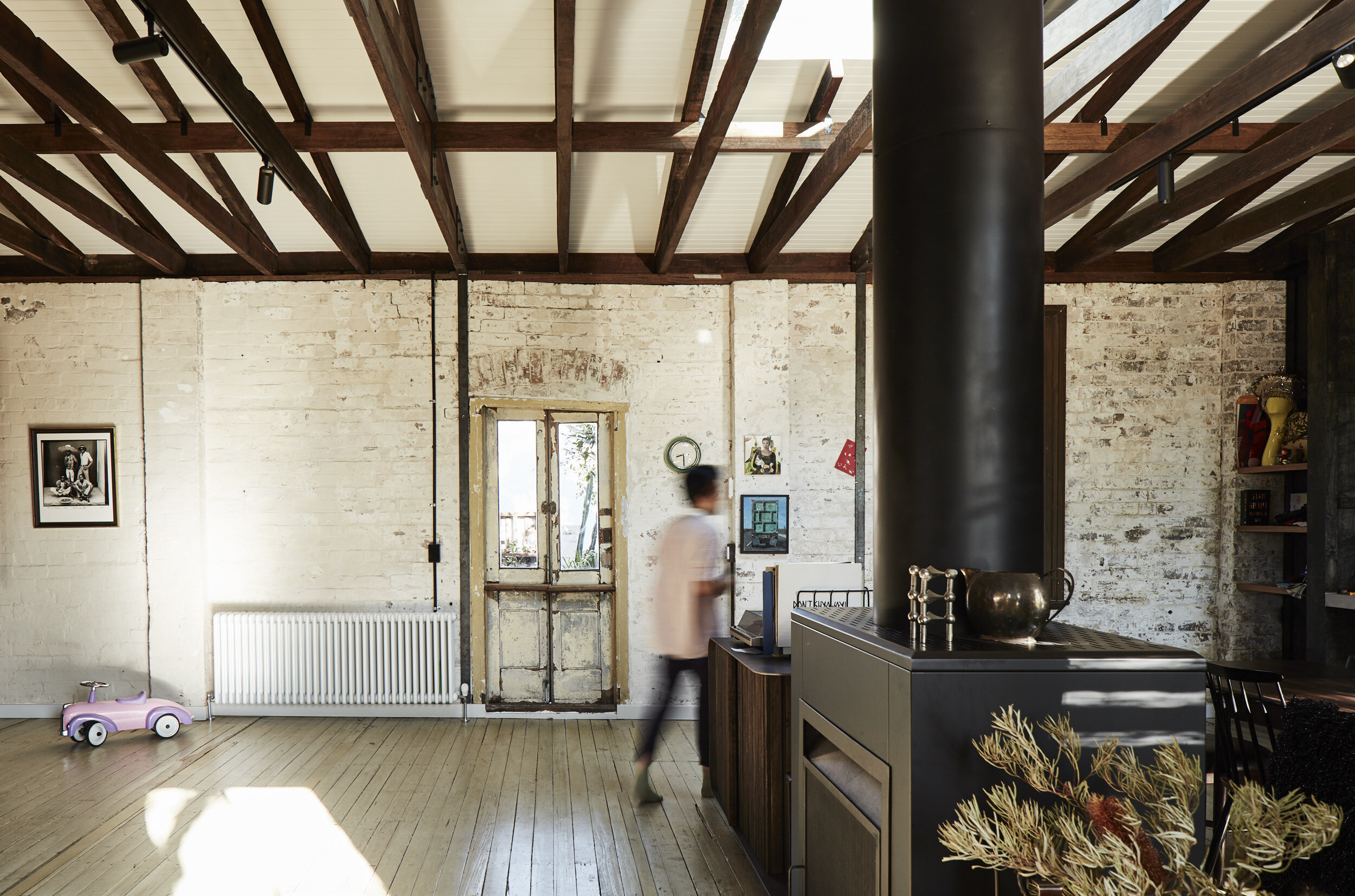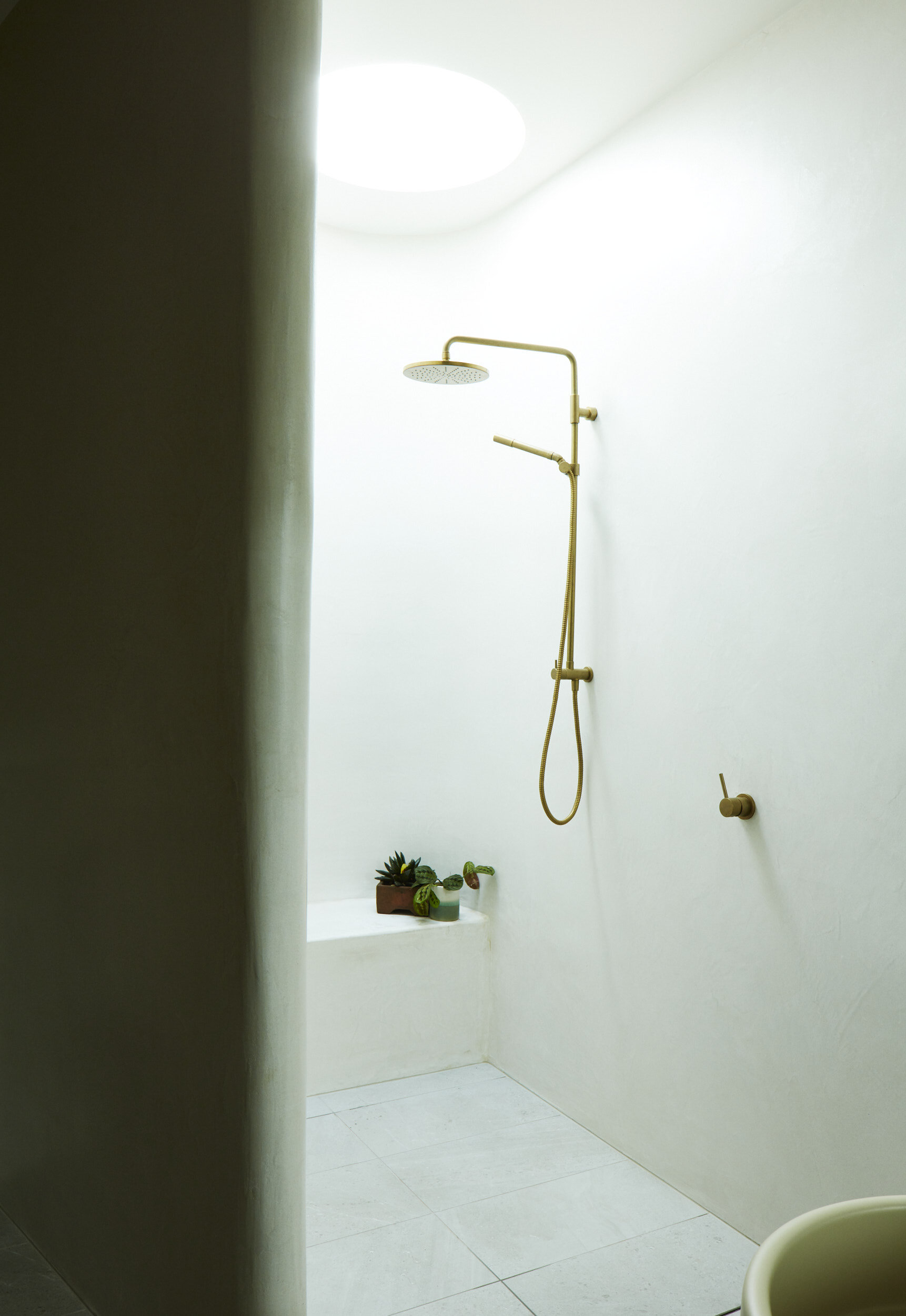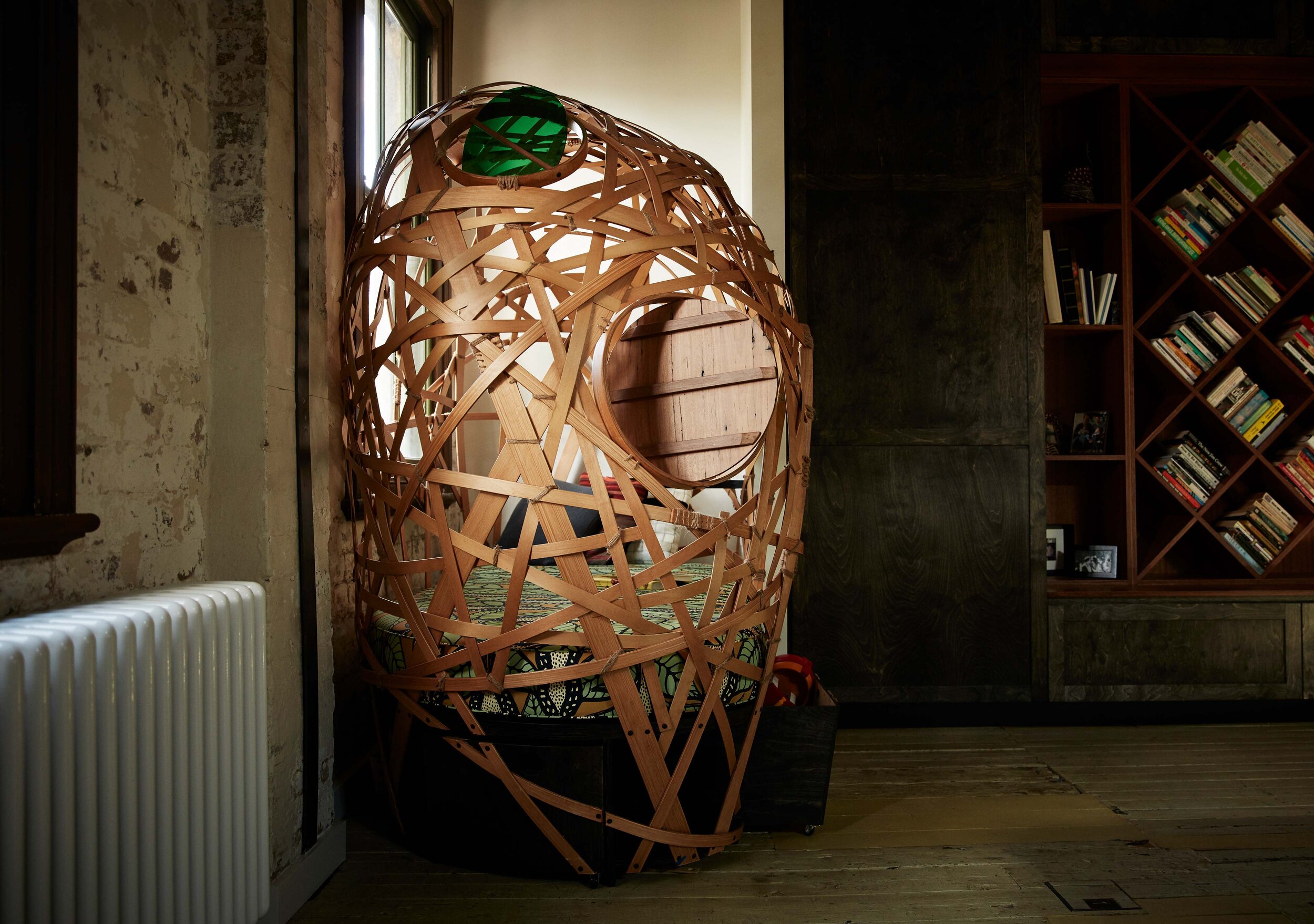











NEWtown warehouse conversion
This site used to be home to the Hennings Bakery, built in 1897. The warehouse has been given a new lease of life through the adaptive reuse of many of the existing building elements. The success of this project was down to a great commitment by the builder to preserve the old building elements, and brave clients who were devoted to the project. This project is also home to Wicker Nest, which was a finalist in the Australian Timber Design Awards.
Builder - SG Projects
Engineer - Cantilever Engineering
Photographer - Jon Bader
